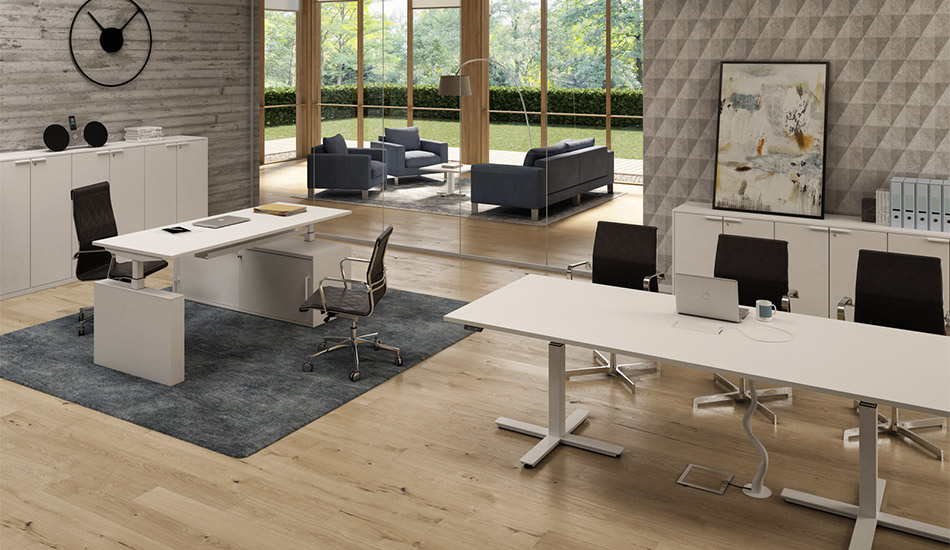5 Ways How an Office Design Affects Work Productivity
If you have a well-designed office, you provide your employees with an ideal working space that offers many benefits. Your employees might not be able to perform at their best if you don’t put much thought into designing their work area.
Before you rent or buy your office space, you should think of ways to design it strategically. You have to check all the details and determine how these can affect your employees and the company. Continue reading to better understand how work design can affect work productivity.
Establish Professionalism
Employees want the feeling of connection when they work in an office. This is especially true if they spend time working at home. They can have more motivation to complete their tasks if their office is something they add a personal touch to, such as a photo of their favourite travel or family. You can also place a nameplate in their work area to give them the feeling of ownership and establish professionalism.
Cut Down Distractions
Instead of focusing on their work, people will focus on the pain they feel from aching back, neck, or wrist. So, having ergonomic furniture is an excellent idea to keep employees working on big projects at their desks.
It’s recommended to have a design plan that allows you to have more ergonomics in your office. For instance, you can place executive chairs to allow your employees to adjust the height of their chairs so that they can sit with the right posture.
In addition, it would also help if your office design plan can accommodate more ergonomics in the workplace. For example, your employees can get adjustable seats that allow them to work with proper posture.
Keep Employees Engaged
Employees will likely feel sleepy at work if the office space has boring interiors and dull walls. Modern and polished pieces such as paintings and plants don’t only make your office more attractive but also professional.
Employee engagement will also be better if you consider the movement of people in your office design. For instance, if employees can easily move from their desk to a meeting room, they can shift more easily from working independently to working with a group.
Promote Teamwork
Having an open office is a good design idea. But, there’s something more you can do to foster collaboration. For instance, you can include small rooms designed for two to four employees to work together in office suites. Through this, they can work more closely without getting distracted.
Moreover, you can encourage spontaneous collaborations by placing pairs of chairs with a table in areas where employees usually walk. This can lead to an employee walking to get coffee to a collaboration that can result in great ideas.
Stimulate the Brain
According to a current study, it indicates that employees said that they experienced less eyestrain and headaches when there was more natural light in their office. So, large windows for your office design are a good way for more light to enter. If this isn’t possible, you can layer light to have the same effect. Employees are more attentive if their working area is bright.
Bottomline
Finally, you understand how a well-thought office design is important for employees to be motivated at work. Considering furniture in your office design, you can make your employees perform at their best and boost the company.
BC Office Furniture not only fosters productivity but also creativity through its office furniture pieces. Visit our website to discover more ergonomic chairs, tables, lighting, and more that can make your work area advantageous for your employees and the company.








